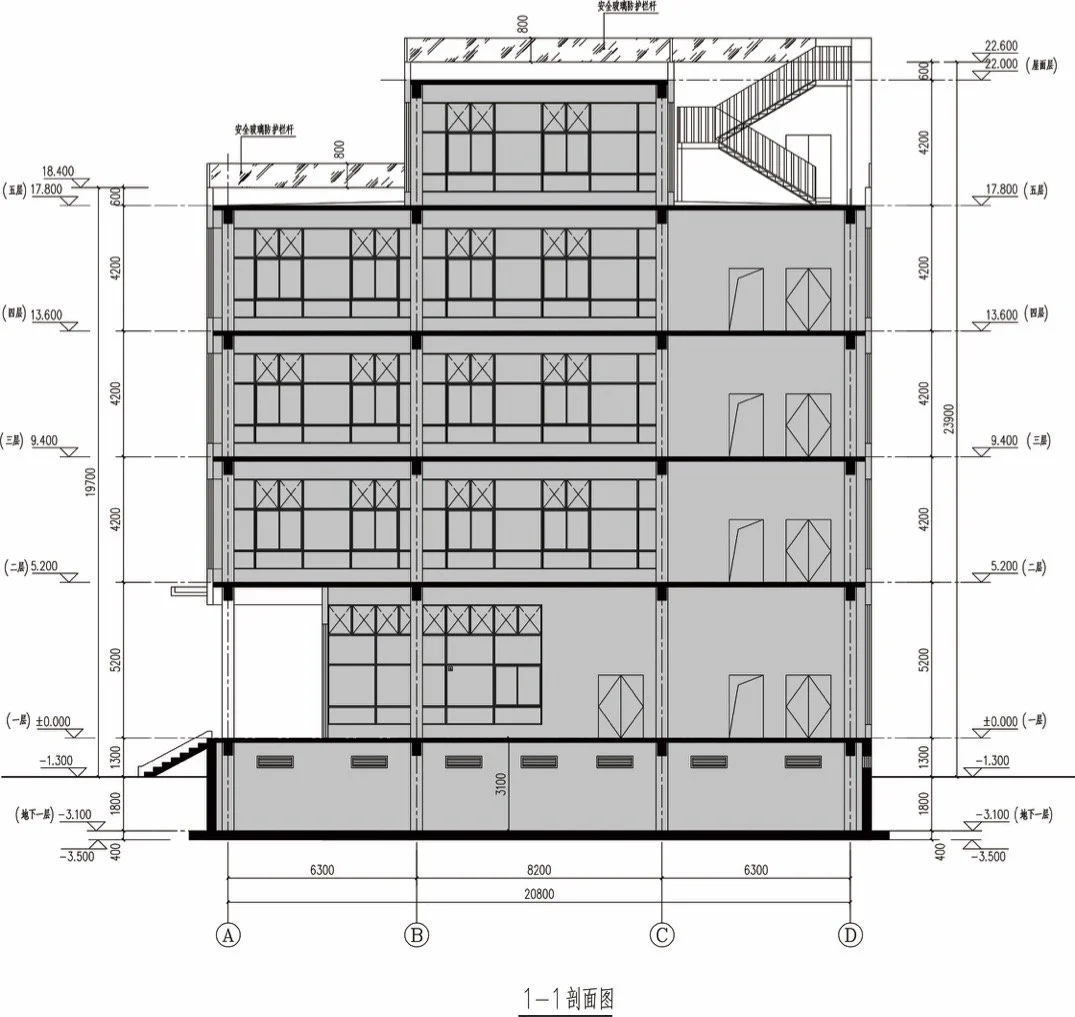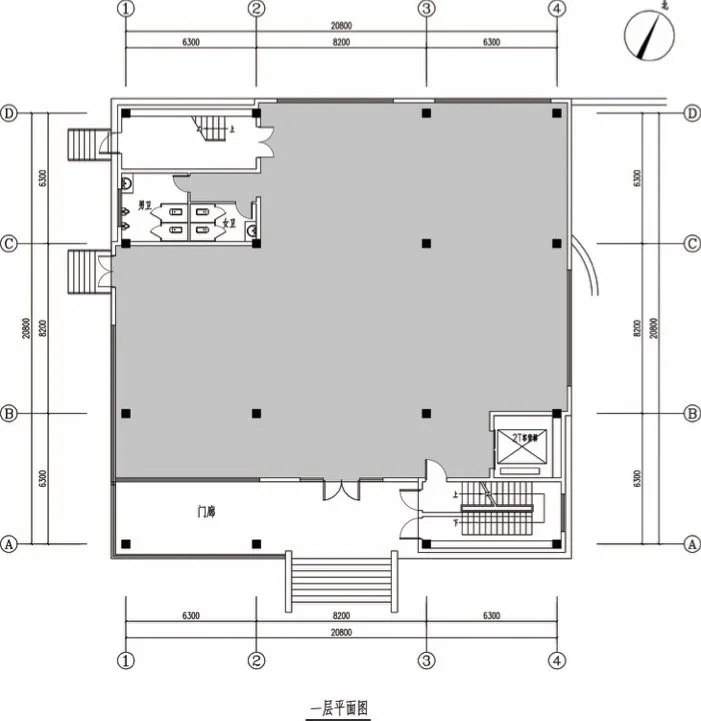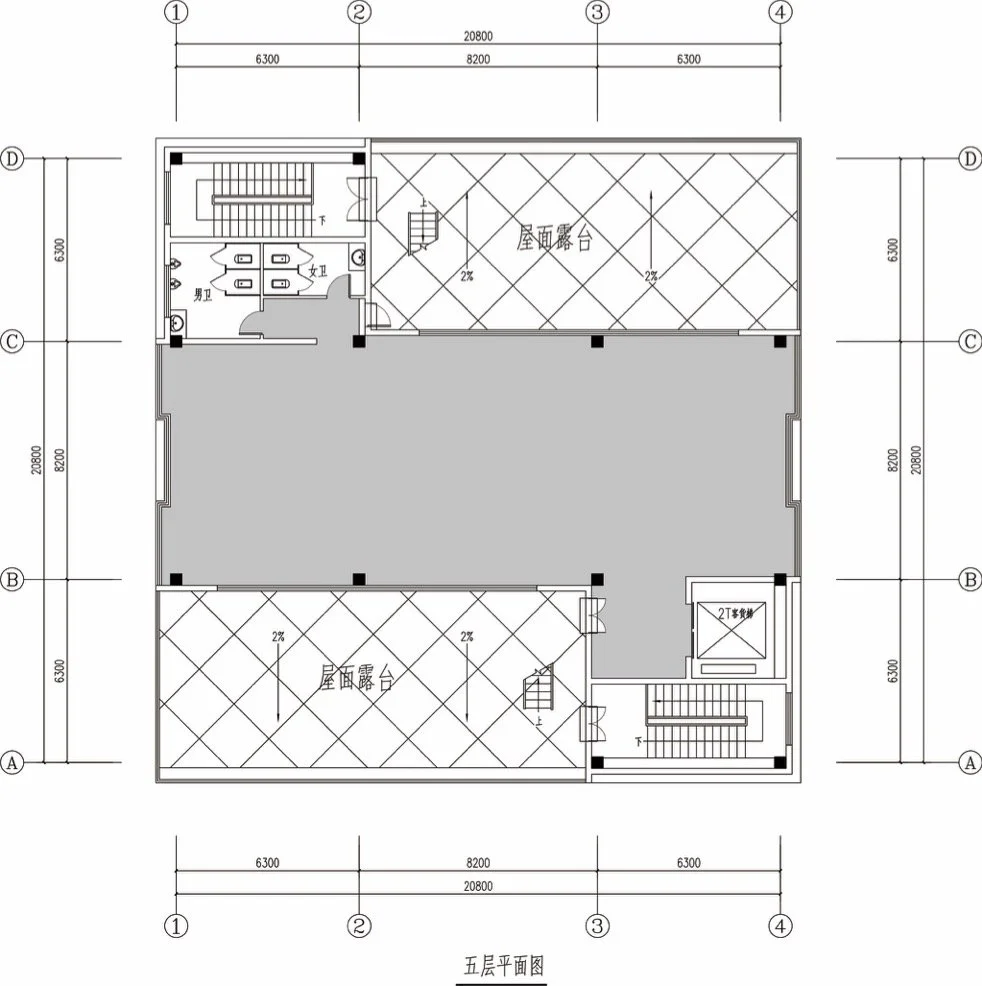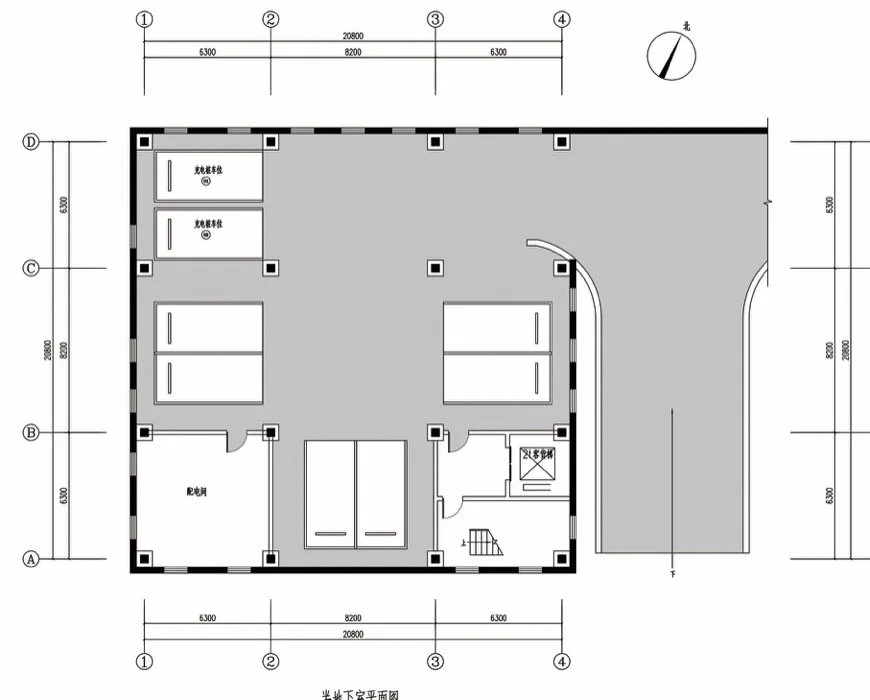
Standalone Production and R&D Building | A1 - A4
A1 - A4 | Building Area:2813 sqm
Floor areas:
Basement and 1st floor: 493 sqm
2nd to 4th floors: 506 sqm
5th floor: 309 sqm
Floor heights:
Basement: 3.1m
1st floor: 5.2m
2nd to 5th floors: 4.2m
实况图
Building load capacity:
1st floor: 1,000 kg/sqm
2nd floor: 800 kg/sqm
3rd to 5th floors: 350 kg/sqm
Fire resistance rating: Class B2
Power supply: 100W/sqm
Elevator: 1 x 2T passenger/freight elevator per building
Parking: 10 independent underground parking spaces, shared ground parking
Functionality determined by enterprise, suitable for production, R&D, office, exhibition, independent HQ building. Customization available to meet business needs.
1/F Floor Plan
2/F - 4/F Floor Plan
5/F Floor Plan
Basement Floor Plan







